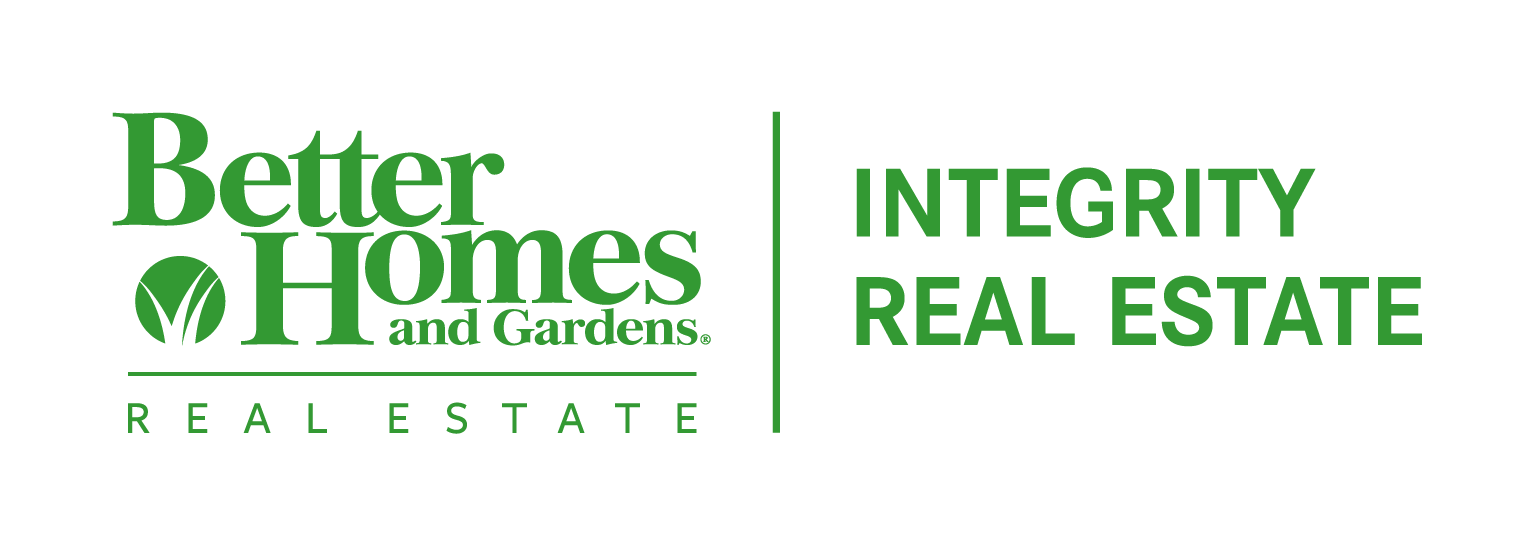


 Metrolist / Better Homes And Gardens Real Estate Integrity Real Estate / Janet Ramirez
Metrolist / Better Homes And Gardens Real Estate Integrity Real Estate / Janet Ramirez 444 E Downs Street Stockton, CA 95204
-
OPENSun, Nov 2311:00 am - 1:00 pm
Description
225141683
5,502 SQFT
Single-Family Home
1948
Stockton Unified
San Joaquin County
Listed By
Metrolist
Last checked Nov 22 2025 at 8:04 AM GMT+0000
- Full Bathroom: 1
- Appliances: Microwave
- Breakfast Area
- Weber Grant
- Shape Regular
- Auto Sprinkler Front
- Auto Sprinkler Rear
- Auto Sprinkler F&R
- Fireplace: 0
- Foundation: Slab
- Central
- Ceiling Fan(s)
- Wood
- Vinyl
- Linoleum
- Stucco
- Wood
- Roof: Composition
- Utilities: Sewer In & Connected
- Sewer: Public Sewer
- Attached
- Garage Facing Front
- Attached
- 1
- 818 sqft
Estimated Monthly Mortgage Payment
*Based on Fixed Interest Rate withe a 30 year term, principal and interest only


